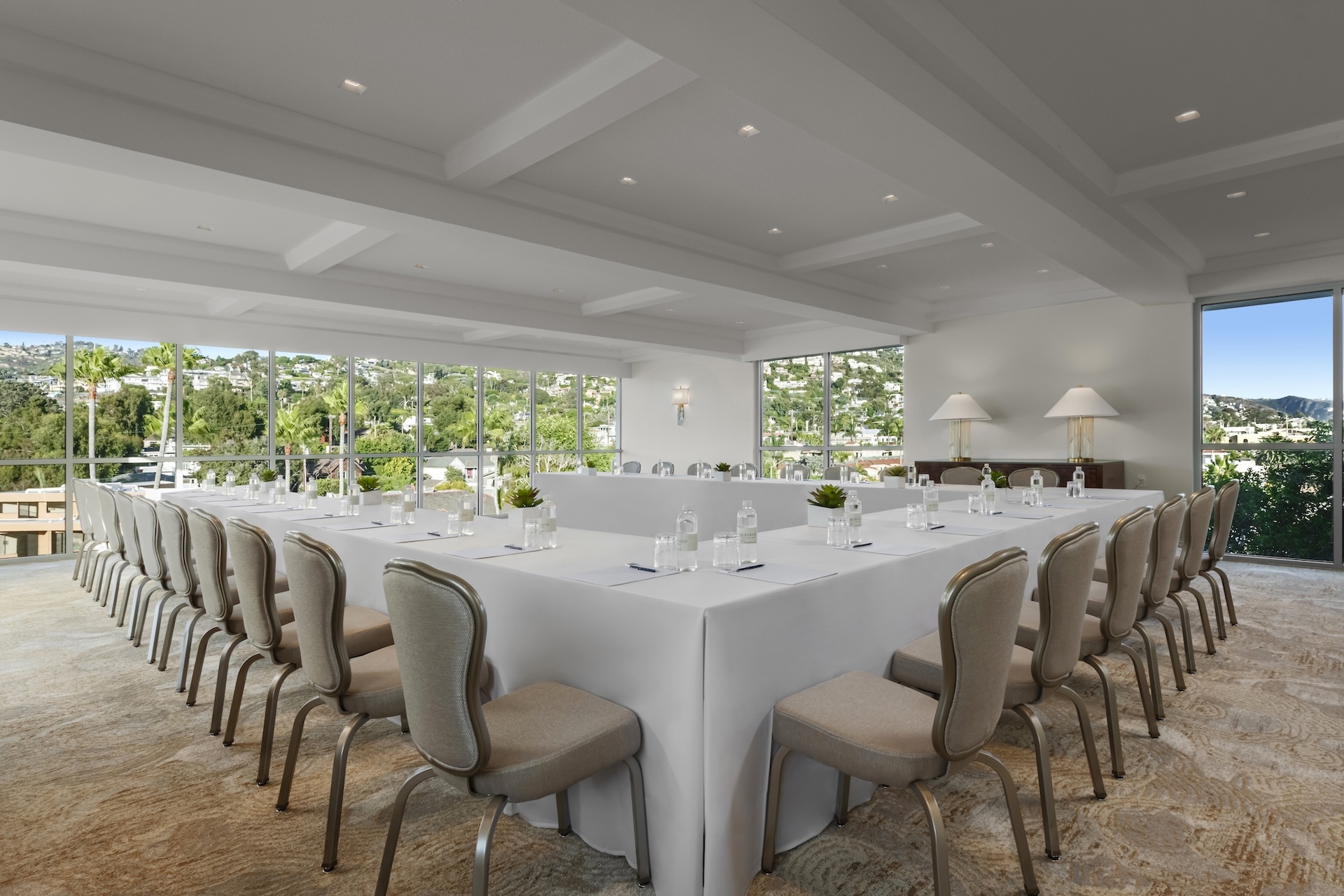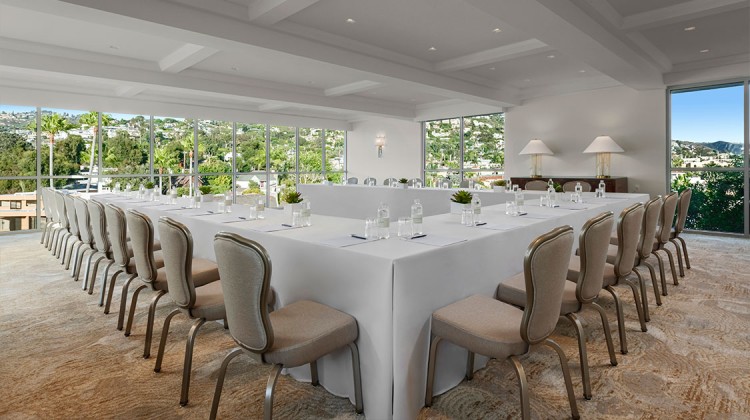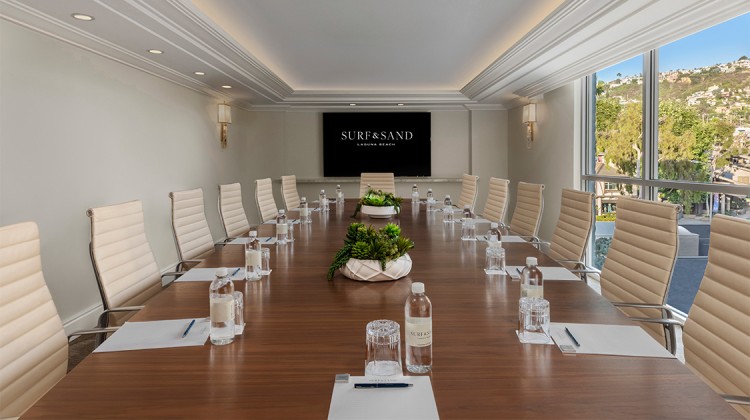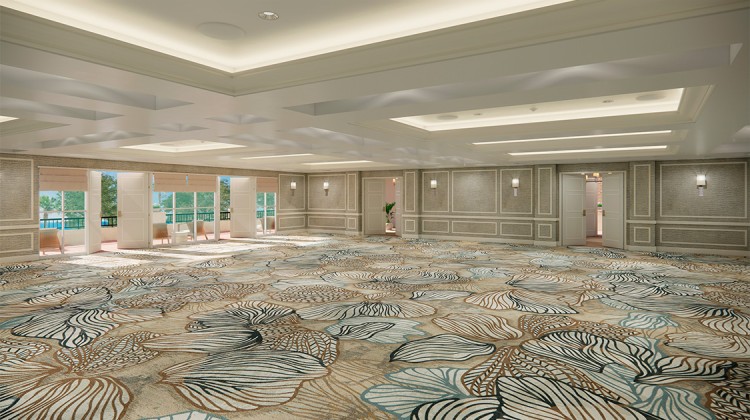
Surf & Sand Laguna Beach Venues
Southern California Sophistication
Surf & Sand offers 20,000 square feet of indoor and outdoor event space, thoughtfully redesigned to meet your every need. Choose from our standalone conference center, the elegance of our Laguna Ballroom, or one of our light-filled boardrooms. No matter the setting or occasion, every guest will experience impeccable service and a touch of Southern California charm.
Laguna Ballroom
2,652 sq. ft.
The expansive Laguna Ballroom features vaulted ceilings, original artwork and south-facing windows that fill the space with golden hues. An adjacent foyer is the ideal spot for pre-conference coffees, and when the day is done, the terrace calls for a sunset cocktail hour.
View Capacity
Top of The Surf
1,020 sq. ft.
With floor-to-ceiling windows overlooking the cascading Laguna Hills and rugged coastline, Top of the Surf is the perfect space for any social occasion.
View Capacity
Pacific Terrace
1,050 sq. ft.
Sitting right above the water's edge, our Pacific Terrace provides the perfect canvas for private gatherings – ideal for cocktail receptions and al-fresco bites.
View Capacity
Crescent Bay / Pelican / Coral / Emerald Bay
480 sq. ft.
Conveniently located in the main building of our resort, our newly-appointed boardrooms feature a wall of windows with plantation shutters, abundant natural light and tantalizing glimmers of the ocean.
View CapacityBella Vista Terrace
1,500 sq. ft.
Make it al-fresco on the Bella Vista Terrace, our sun-drenched bar and lounge available for exclusive buyout as a meeting or event venue. In this awe-inspiring setting, guests can enjoy signature light bites and handcrafted cocktails while enwrapped in ocean views from noon till night.
View Capacity
Sandpiper
920 sq. ft.
An intimate setting for smaller events with a neutral palette of coastal tones, Sandpiper is located on the second floor of our Conference Center, leading to a private outdoor patio perfect for well-earned coffee breaks.
View CapacityCatalina Terrace
2,256 sq. ft.
Wrapped in 180-degree ocean views, Catalina Terrace is the pinnacle of coastal elegance, setting the scene for unmissable events under the sun or stars.
View CapacityBluebird Beach
1,012 sq. ft.
Bluebird Beach is one of our brightest meeting spaces with a full wall of windows and elegant mirrored accents. When your presentations are over, walk through the French doors and onto the garden patio — an idyllic spot for an al-fresco lunch set alongside our show stopping fountain.
View Capacity
Beachcomber
1,218 sq. ft.
An expansive space ready to accommodate any occasion, Beachcomber is Surf & Sand’s second-largest indoor venue and easily accessible from guest rooms. To increase capacity or to simply offer a welcome breath of fresh ocean air, Beachcomber opens up onto a sheltered outdoor patio, perfect for mid-day coffee breaks or evening cocktail receptions.
View CapacityPool Deck
2,044 sq. ft.
Designed for seamless evening receptions and sun-soaked mixers, the Pool Deck sits directly beside Splashes Bar. Enjoy poolside gatherings before dinner, or host a post-conference cocktail hour framed by outstanding sunset views and the calming sound of the waves.
View Capacity
Aliso Beach
680 sq. ft.
An intimate venue for smaller events or meetings, Aliso Beach is light, bright, and inviting, with numerous windows and French doors overlooking our Aquaterra Courtyard.
View CapacityCapacity Chart
| Venues | Dimensions | Sq. Ft. | Ceiling Height | Theater | Classroom | Banquet | Conference | U-Shape | |
| Laguna Ballroom | 50' x 50' | 2,652 | 9' to 11' | 250 | 150 | 180 | - | 50 | |
| Sandpiper | 46' x 20' | 920 | 9' to 11' | 100 | 48 | 70 | 36 | 36 | |
| Sandpiper I | 23' x 20' | 460 | 9' to 11' | 40 | 24 | 30 | 20 | 16 | |
| Beachcomber | 58' x 21' | 1,218 | 8' to 10' | 120 | 70 | 90 | 40 | 36 | |
| Sandpiper II | 23' x 20' | 460 | 9' to 11' | 40 | 24 | 30 | 20 | 16 | |
| Beachcomber II | 32' x 21' | 672 | 8' to 10' | 70 | 35 | 50 | 32 | 20 | |
| Beachcomber I | 26' x 21' | 546 | 8' to 10' | 50 | 28 | 40 | 20 | 16 | |
| Top of the Surf | 30' x 34' | 1,020 | 8' to 9' | 110 | 46 | 70 | 36 | 30 | |
| Bluebird Beach | 21' x 46' | 1,012 | 8' | 100 | 60 | 70 | 32 | 32 | |
| Aliso Beach | 20' x 34' | 680 | 8' | 60 | 30 | 40 | 24 | 22 | |
| Crescent Bay | 15' x 32' | 480 | 8' | 50 | 24 | 30 | 20 | 12 | |
| Emerald Bay | 15' x 32' | 480 | 8' | - | - | - | 16 | - | |
| Pelican | 15' x 32' | 480 | 8' | 50 | 24 | 30 | 20 | 12 | |
| Coral | 15' x 32' | 480 | 8' | 50 | 24 | 30 | 20 | 12 |











